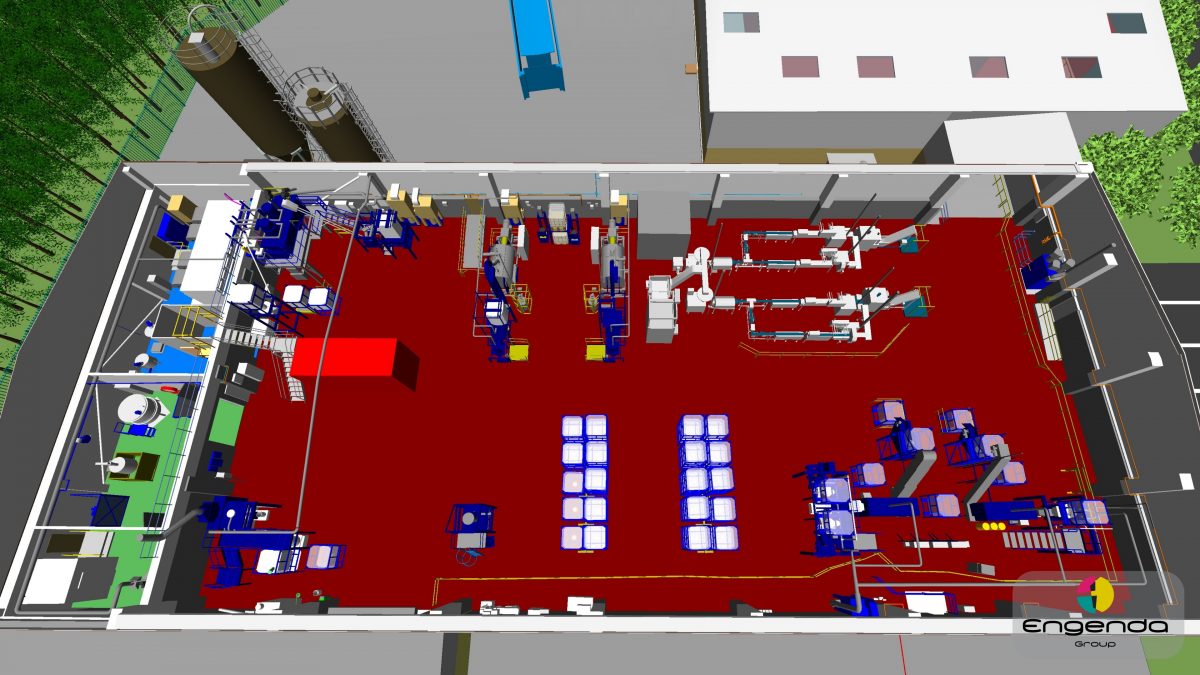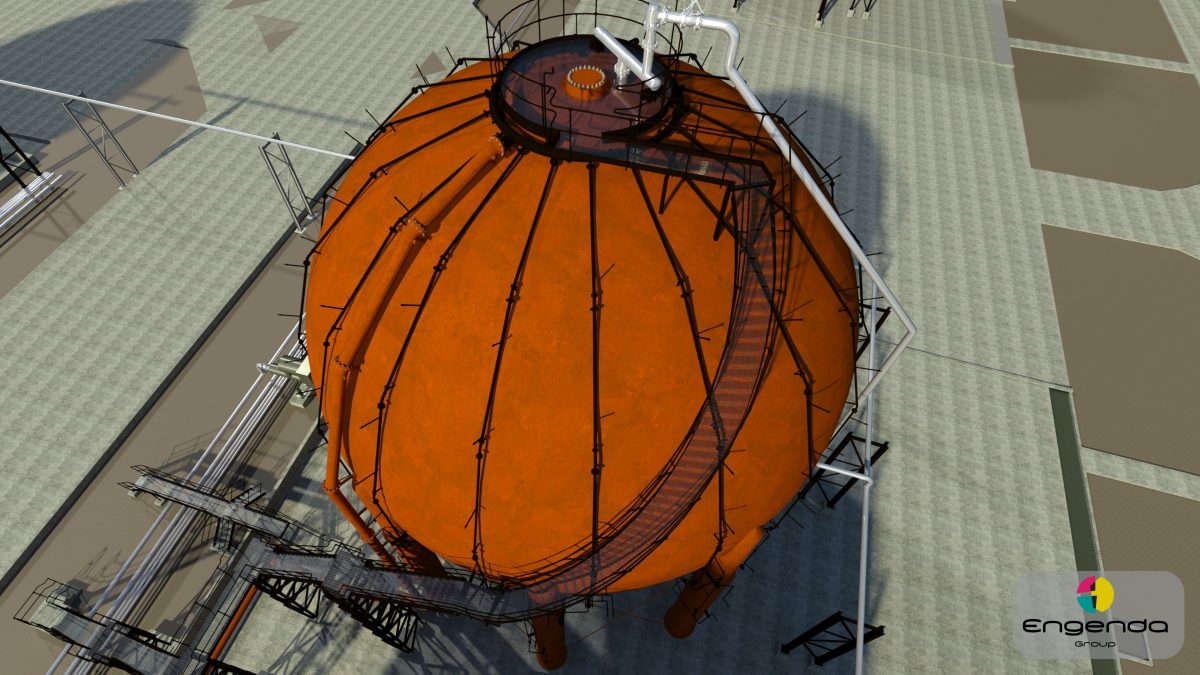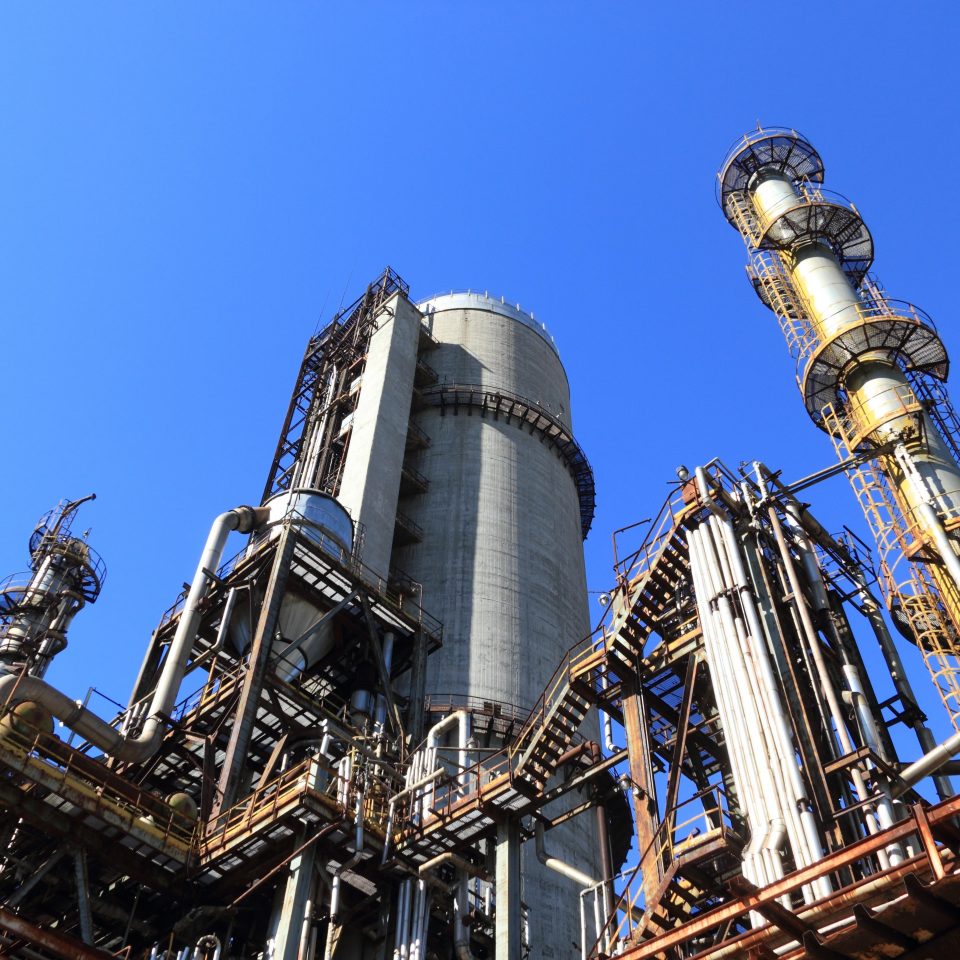2D Draughting
Detailed installation general arrangement drawings can be easily generated from 3D models, as well as producing isometric pipework drawings and material take offs. Utilising the 3D model as the source for drawing production ensures fully coordinated views across the project.



